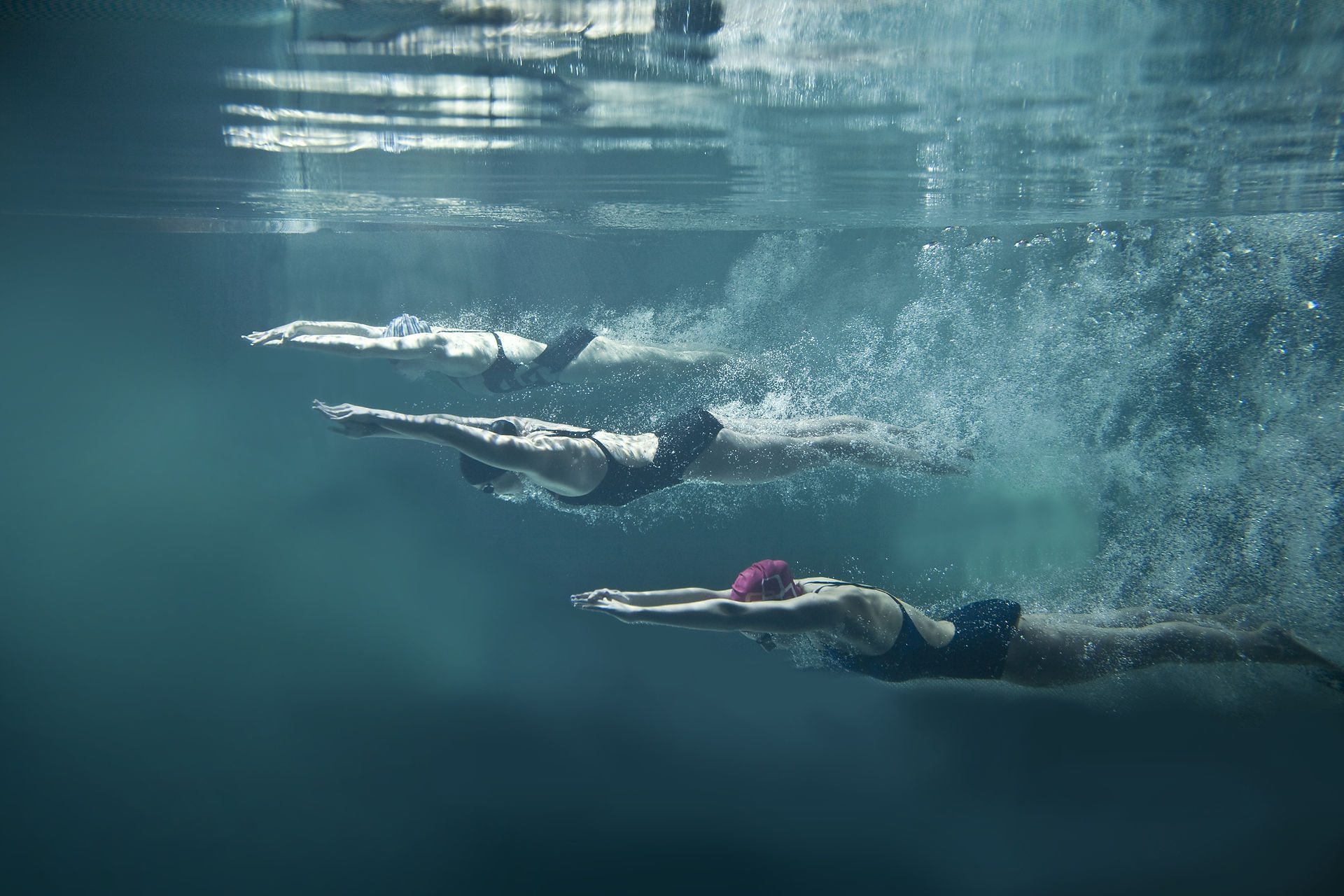ROOM NINE
- Mar 14, 2021
- 3 min read
ROOM 9
The first real departure from the norm towards the fantastic was Room 9. It was indeed the first hint of a sculpture in progress. A hint that I didn’t even notice myself.
Room 9 was a twin which meant in our case as to most people two single beds. Mentioned here because some guests, particularly the Dutch, booked a Double when they wanted a twin and others vice-versa. Come to think of it we had the same trouble with the floors. Ground and first were seen as first and second by people from some countries.
Anyway, to get back to room 9, the feature I didn’t like about it was the shower room, it’s en-suite facility. For me it was poky and wrong and awkward. An obvious afterthought, desirable but executed without imagination, a crude rectangle, all dated, worn, ugly, in need of refreshing. Worst of all when you entered the room it jutted and blocked the light from the window and did interfere a lot with movement round the beds with narrow gaps.
I started with the bold and simple intention of taking out the old stuff, removing the walls with a re-shaped re-build making it flow.
I am not a builder, could not do walls with plasterboard and plaster. It wasn’t my thing. Didn’t understand it. So instead of expensive help, before I started decided on wood as the alternative, the building material I could manage. Funny really because I’m not a carpenter either. The job grew from a vague idea and limited budget surprisingly quickly and soon took shape going where the tools and materials took me. It was something else.
I dismantled the existing and very liberating it was too; the freedom, the absolute wildness of tearing out a toilet and throwing it through the window, open of course. Room 9 was on the first floor so gravity eagerly took it to the ground. Then the basin followed and the shower tray; very satisfying. The studwork walls were next; all punctured, mangled, split and broken with jaunty nails shining like a smile’s silver fillings.
Soon the corner was empty. Everything handed to gravity through the window to be welcomed by the ground with its thumping drum and cymbal-crashing hooray. Happy, happy. A sweep-up and some quiet to take stock, what a relief.
The pipes seemed a bit of a puzzle. However, in reality, incredibly, they suggested what to do with them and where the new furniture should be. I wasn’t thinking bidets but when shopping for new fittings I came across one with a gold mixer. A right up-market novelty which I couldn’t resist and which insisted on gold-plated fittings everywhere. I had a triangular shower tray in reconstituted stone.
Laying my new things out on the floor as a first step made a fool-proof template for the final shape and size. Ergonomic, user-friendly, tailored, bespoke.
For the pipes I had to build a secondary floor to build on. A floor on short legs, above the floor. A floor sandwich if you like filled with the pipes and sound insulation.
Cladding; thin slivers of tongued and grooved pine I chose for the walls. Just a screen really.
Opaque corrugated plastic in sky blue formed a pitched roof. Dichroics.
Saw-saw bang-bang screw-screw and 10 days after starting the transformation was finished apart from a hole in the middle of the new secondary floor which I advised the first guests, a couple of bikers, not to put their foot in. They understood the job wasn’t quite complete but appreciated they were the first users, going where no one had gone before, loved it and felt privileged, leaving after breakfast happy, with memories of an amusing experience. A whole pleasant surprise.
“It’s a shed!” one guest said with indignant disgust.

Wow.
‘A bathing machine Sir’, I said.















Comments